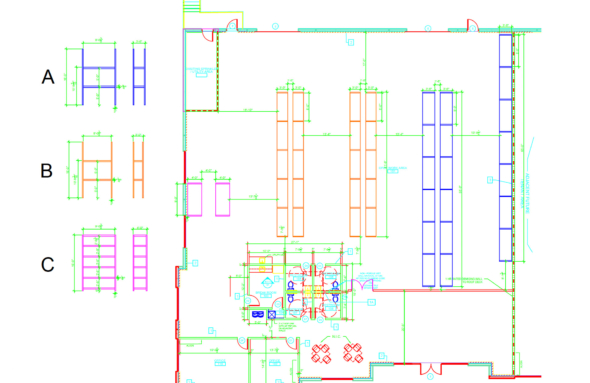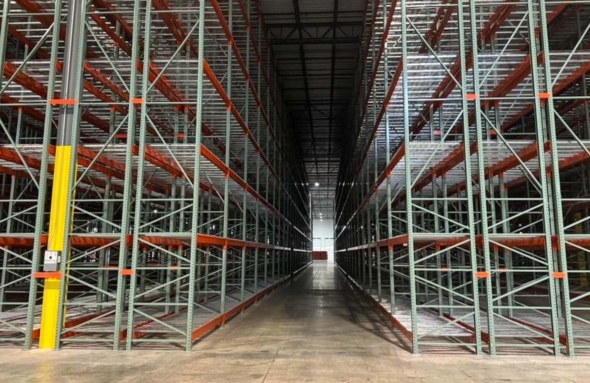CONNECTING ALL OF YOUR FACILITY’S DOTS
Facility Design, Layout & Permitting

Complete Project Management Expertise From Start to Finish
The J&J Commercial team will work with you to develop the scope of your project, outline key components and costs, and define the project’s timelines. Whether you’re repurposing a space, opening a new location, or looking to upgrade your facility, we can help you.
Facility Design & Layout Services

Optimize Your Workflow: Facility Design & Layout Services
From concept to completion, having the J&J Commercial team on your side for facility design will ensure a smooth and efficient space that supports your business goals.
Develop Project Scope: We work closely with you to understand your unique needs and objectives. This collaborative approach ensures the final design aligns perfectly with your vision and maximizes your facility’s potential.
Create Project Timelines: We establish clear and realistic timelines for every stage of the project, keeping you informed and on track. This transparency allows for efficient decision-making and avoids costly delays.

Define Key Project Components & Costs: Our team meticulously identifies all crucial aspects of the project, including construction, equipment, and technology. We provide detailed cost breakdowns for each component, allowing you to make informed budgetary decisions.
Complete Project Management from Start to Finish: Our dedicated project managers oversee the entire process. They coordinate with architects, engineers, and contractors, ensuring seamless execution and clear communication throughout the project.
Permitting
Our team will take care of all permitting and documentation for your project, including:
-
Planning & Documentation:
- Provide CAD & Engineering Services and will create detailed plans completed by a licensed engineer, outlining the project scope.
- Gather necessary documents like property surveys, soil tests, and engineering reports.
-
Local Permits:
- Contact the local building department to determine specific permit requirements and fees.
- Get zoning approvals, if needed, based on the facility’s purpose and location.
-
Application & Review:
- Submit a formal application with all required documents and plans to the building department.
- Manage and oversee the review process by various departments (fire, electrical, plumbing) to ensure compliance with building codes.
-
Inspections & Approvals:
- Schedule inspections throughout construction to verify adherence to code.
- Provide the final permit for occupancy once it is issued.

